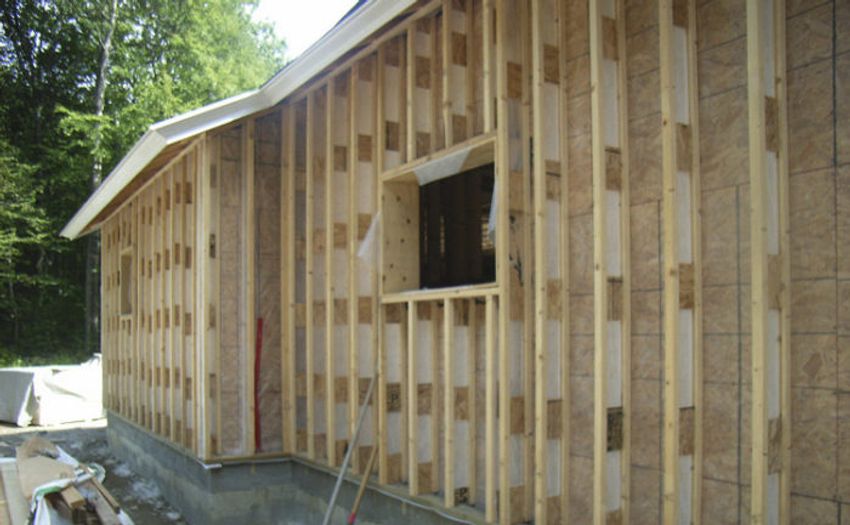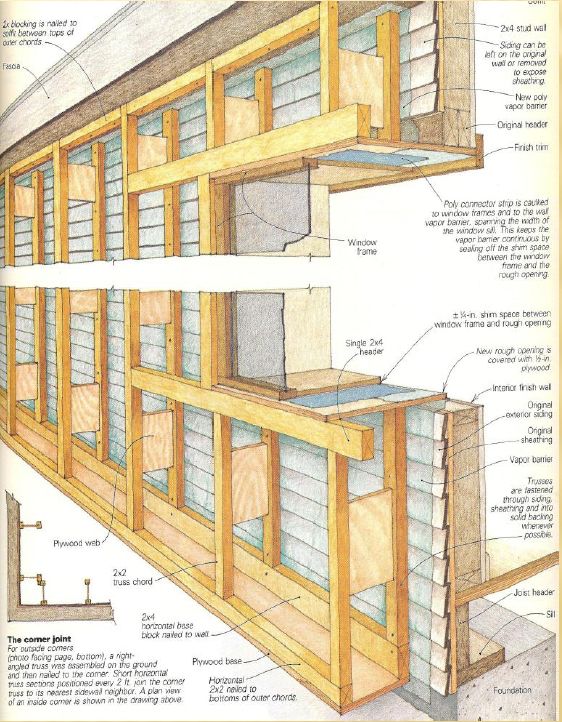Quote from: K-Dog on Sep 09, 2023, 08:58 PMAll About Larsen TrussesI've worked on a few super insulated shells and done at time of construction they are great. My only issue with the system shown above is as a retrofit to the outside it grows square footage and forces you to refinish the outside; the most expensive part. I've been a part of two reframing from the inside projects. The outside finishes stayed intact we gutted the inside. Cellulose in a hollow core for one then a new frame and spray foam. The second was stripped of drywall, reinsulated and a steel stud wall installed one inch off the existing and insulated. Both turned out pretty good. I was a part of it not in charge so could not say how they have worked out.
A detailed history of John Larsen's system for building thick superinsulated walls
Larsen trusses are non-structural
These lightweight trusses are tacked onto the sheathing after a house is framed and sheathed. In most cases, conventional 2x4 studs hold up the roof load, and the 2x4s are sheathed with plywood or OSB. The Larsen trusses get installed late in the construction schedule, after the roof is on.
A Larsen truss is a type of wall truss used to build a thick wall — thick enough to provide room for above-average amounts of insulation. It was developed in 1981 by John Larsen, a builder in Edmonton, Alberta.
In honor of the 30th anniversary of the Larsen truss, the time has come for a definitive article on the invention. This report includes an interview with the inventor of the Larsen truss, a history of its use, and a discussion of its advantages and disadvantages.
Defining a Larsen truss
A Larsen truss is usually site-built. Because the truss is not required to bear any roof load, its components are light. The original Larsen truss consisted of two parallel 2x2s connected by small rectangular gussets of 3/8-inch-thick plywood. The gussets measured 6½" x 8¼" each and were spaced 24 inches apart. A completed Larsen truss looked like a ladder with rectangular plywood rungs.
Although early Larsen trusses were 8¼ inches deep, they can be built to a variety of depths. Many builders have made 12-inch-deep Larsen trusses.
Larsen trusses are designed to be attached to the exterior surface of the wall sheathing of a new home. In most cases, these homes were framed with conventional 2×4 or 2×6 studs. Larsen trusses can also be used in retrofit work, in which case they are installed on top of the existing siding.
Many builders confuse Larsen trusses with wall trusses. If a truss is designed to bear the roof load, it is not a Larsen truss; it's a wall truss. For example, some builders create double-stud walls with the inner studs bearing the roof load. They may connect the two rows of studs with gussets in order to allow the outer studs to cantilever off the foundation. Such trusses are properly called wall trusses, not Larsen trusses.
I've worked on a few su


